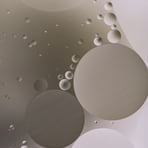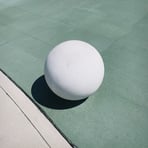Our Work
Take a look at some of our favourite projects, showcasing our expertise in deck construction and cladding installation. From residential homes to commercial buildings, we deliver high-quality solutions that enhance the aesthetics and functionality of any space.
Pacific Blue, Oaks Resort, Salamander Bay
This project had a number of challenges. We needed to provide a commercial grade composite with excellent slip resistance that could be used with only 20mm of airflow. Due to the extremely low finish levels, we could not use screws in the boards. We also needed to design the deck to allow water to drain away.
The job included over 1000 sqm of public space including bridges and a dining area. It also included an additional 36 waterside decks beside the pool. We also installed privacy screens and tactile indicators.
For this project we used the Qwikbuild substructure system from Outdure and Timbertech Terrain deck boards.
Deck Replacement - with tiles...
This family home had deck that was partly low level and partly built up. The existing timber had rotted and was unsafe. Due to the low finish height and lack of airflow, along with the maintenance required with timber decks, the clients were considering a composite board on aluminium substructure.
When we told them that they could have a tile deck for the same price, the decision was easy.
We demolished the deck, then matched the internal floor heights with a new tile deck on an aluminium substructure. They loved that the tiles could be lifted for under deck access and no grout is used to allow water to escape between the tiles. The open style of the tiles also means that ground movement is not an issue.
Rooftop Deck at a multi-residential property in Redfern.
With multiple decks on multiple levels, this project included tile decks, grass decks, timber decks and benches.
All the decks were constructed over a waterproof membrane and the combination of finishes looked sensational.
Internal ceilings and walls - Timber and sheet.
We had already completed rooftop grass and tile decks for the owners of this unit. They then decided to give the inside a lift with some feature ceilings and walls.
Austratus timber battens were used on the ceiling in the loungeroom, with Viroc sheets used on the stairwell wall and bedroom ceiling.
The owners were particular with the lighting and sound requirements and the final result has to be seen to be believed.








External cladding - Timbergrain aluminium
This job included curves, soffits and cladding to the exterior of the upper levels of the building. The cladding was installed to a number of substrates including timber, steel and cement.








Rooftop Decks and Benches.
This project in Redfern, consisted of multiple decks and floating benches. Although low level, there was enough airflow for a timber substructure and composite boards.
We used treated pine for the substructure and the latest generation of Tractio mineral composite boards. These boards were perfect for this area as expansion / contraction is minimal, they have excellent slip resistance and they could be bent to shape.
The floating benches had galvanised steel frames and the same deck boards.








External cladding - Timbergrain aluminium
This job included curves, soffits and cladding to the exterior of the upper levels of the building. The cladding was installed to timber, steel and cement.
















Contact
Socials
Services
Cladding
Other Services


By appointment only
